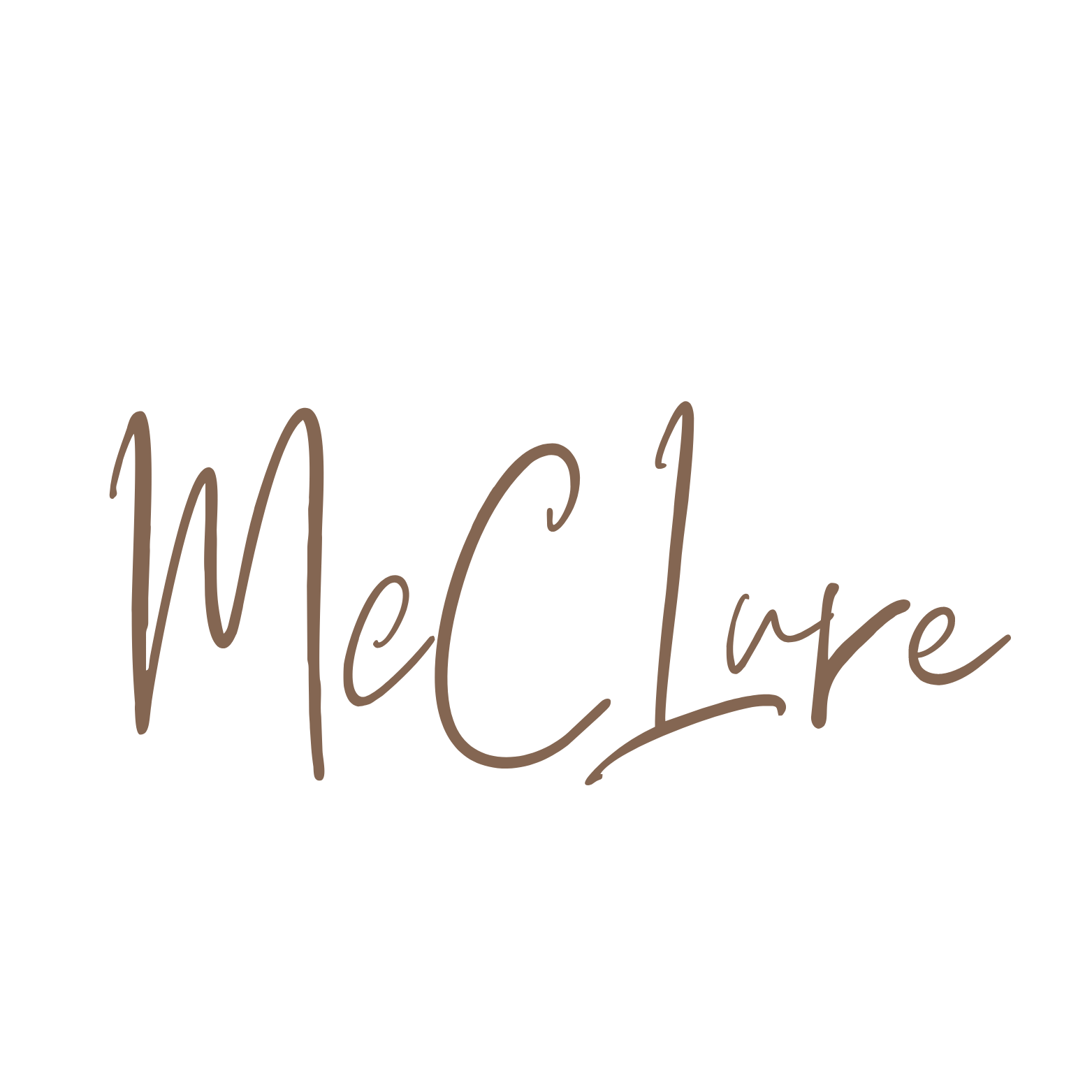Rejoiceful Homemaking | Season 2, Episode 5
It was an honor to join Rejoiceful Homemaking as featured guest to talk through the full interior design process and how our team brings clarity, structure, and intention to every project from the start. In this episode, I get to share how design intersects with construction, the importance of early planning, and how to keep the homeowner experience at the center of the work. I reflect on what it means to lead a woman-owned design-build firm and why collaboration with trades, builders, and clients creates the strongest foundation. This episode is a behind-the-scenes look at how thoughtful design can support and shape real life. Thank you to Rejoiceful Homemaking for the invitation and the conversation!
Episode Highlights:
Why design decisions should be made before demo day
The role of communication between clients, designers, and trades
How interior design extends beyond materials
Want to learn more about our full-scope services? Get in touch!
